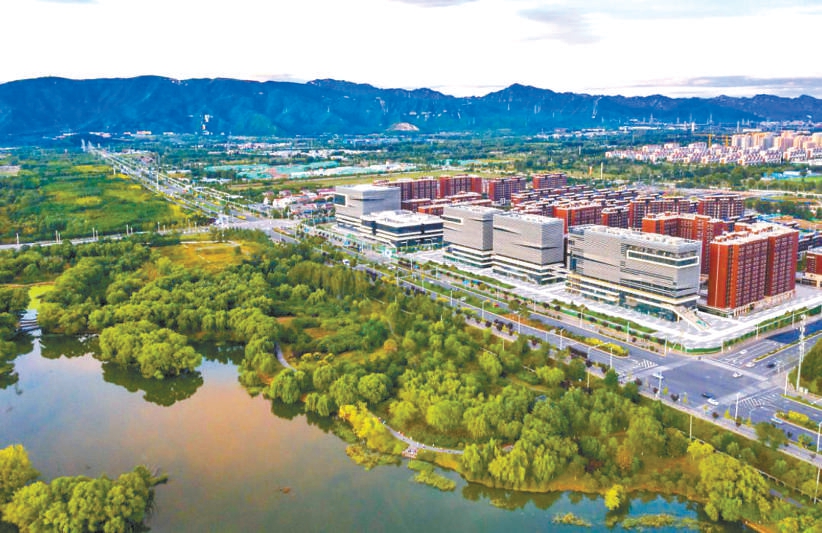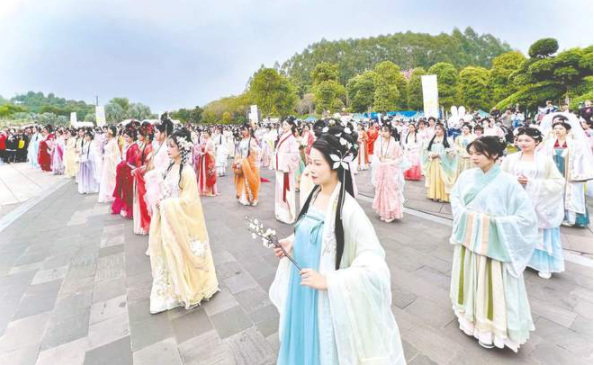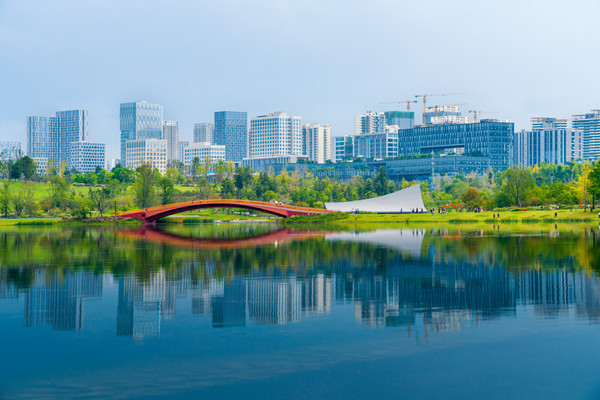John Wardle Architects 丨蒙納士大學教學樓
Location: Clayton campus, Melbourne Australia
Type of Building: Education / Public
Client/ Owner: Monash University
Architecture Practice: John Wardle Architects
Project duration: 2014 – 2017
Gross Floor area (GFA):
28,980sqm Gross Floor Area (GFA)
Photographer: Trevor Mein, Peter Bennetts
項目地點:澳大利亞墨爾本克萊頓校區
建筑類型:教育/公共
業主:蒙納士大學
建筑公司:John Wardle Architects
項目設計周期:2014年– 2017年
總建筑面積:建筑面積28,980平方米
攝影師:Peter Trenet Mein
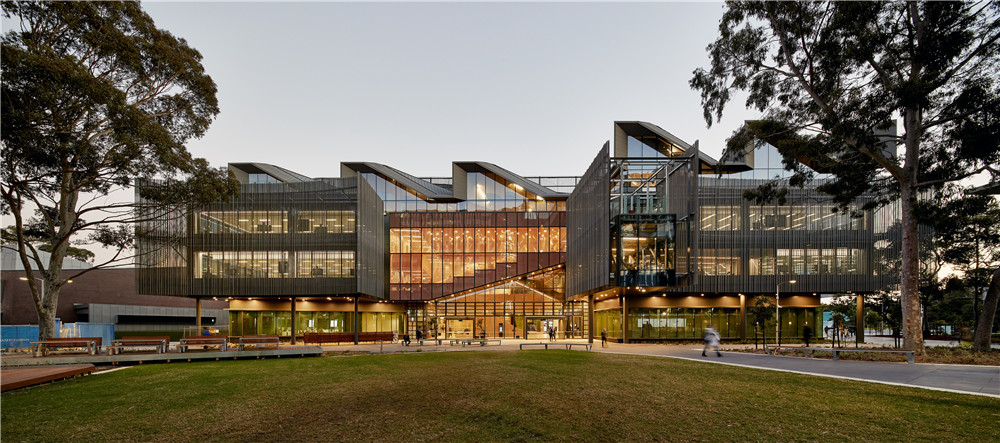
The Learning & Teaching Building (LTB) for Monash University marks a new gateway to the Clayton campus.The LTB is a multi-faculty learning facility that serves a significant proportion of the student community. Innovative formal learning and teaching spaces are complemented by informal learning hubs that feature a variety of study settings.The modernist lineage of the campus brings with it a philosophy of creating building objects within the indigenous landscape setting. The design of LTB keeps learning activity close to the ground to create a connection with the campus landscape and imbue the building with qualities of various terrains.
克萊頓校區的新門戶蒙納士大學教學樓(LTB)落成。LTB 是綜合性學習中心,主要為學生社團提供場地。既為師生提供了正式教學空間又可再次進行非正式學習活動。該項目的設計理念是將學習活動與校園景觀建立聯系,成為校園景觀的一部分。
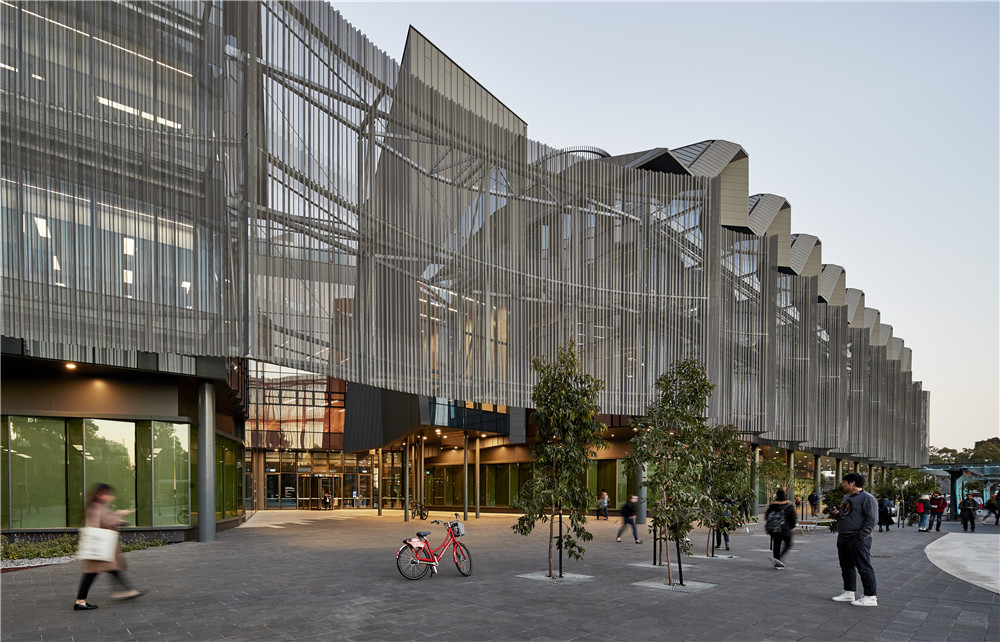
A horizontal field of spaces are set within a broad, low rise building which means that the learning activities of the interior are visible and accessible to the wider campus community. The stairs are social condensers, promoting unexpected encounters between the campus community.
教學樓的一樓大廳水平通透設計,校園內可清晰看到在內部發生的活動,并且為師生進入教學樓提供了更便捷的入口。樓梯的設計也是別出心裁,既保證了功能又提供了社交場所。促進了校園社區之間的意外碰撞。
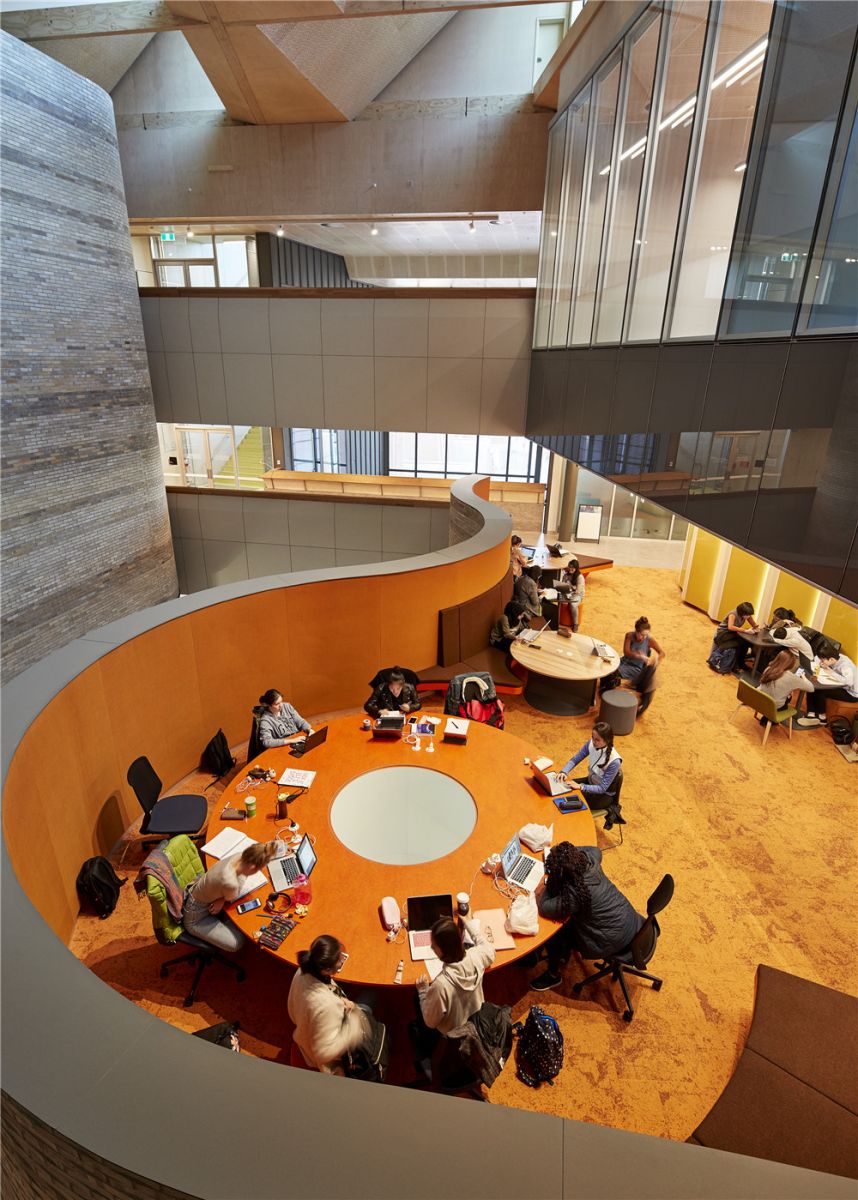
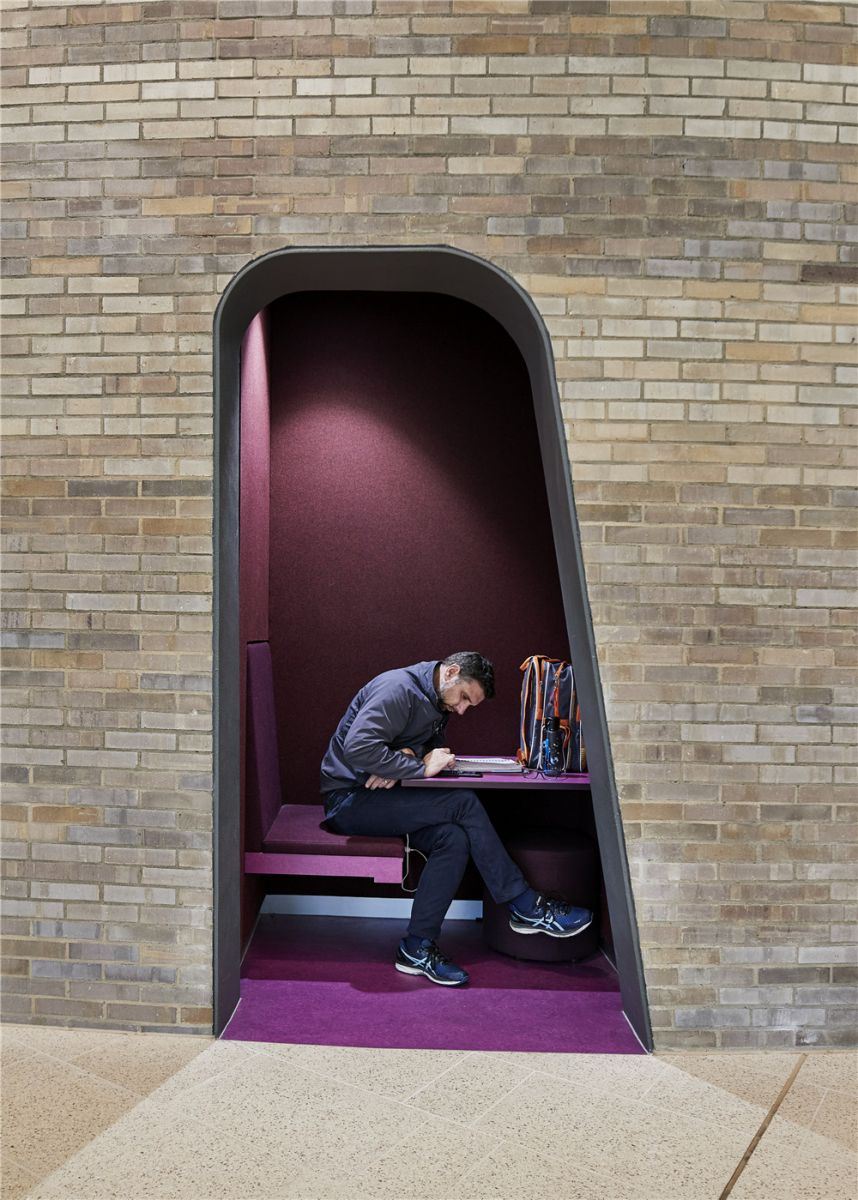
Learning spaces are grouped in clusters and supported by informal learning neighbourhoods. These clusters break down the scale of the building into smaller, more intimate settings for students to inhabit. Streets, courtyards, bridges, balconies and stairs are choreographed into ravines, clearings, strands, nests and amphitheatres to make a landscape of the interior.
學習空間分組成一個個小團體,并由非正式學習社區提供支持。這些小團體將建筑分解成更小、更隱密的環境,學生可在此找到獨處的靜謐空間。
過道、走廊、大廳、陽臺和樓梯經過精心設計呈現出來高低起伏的室內景觀。
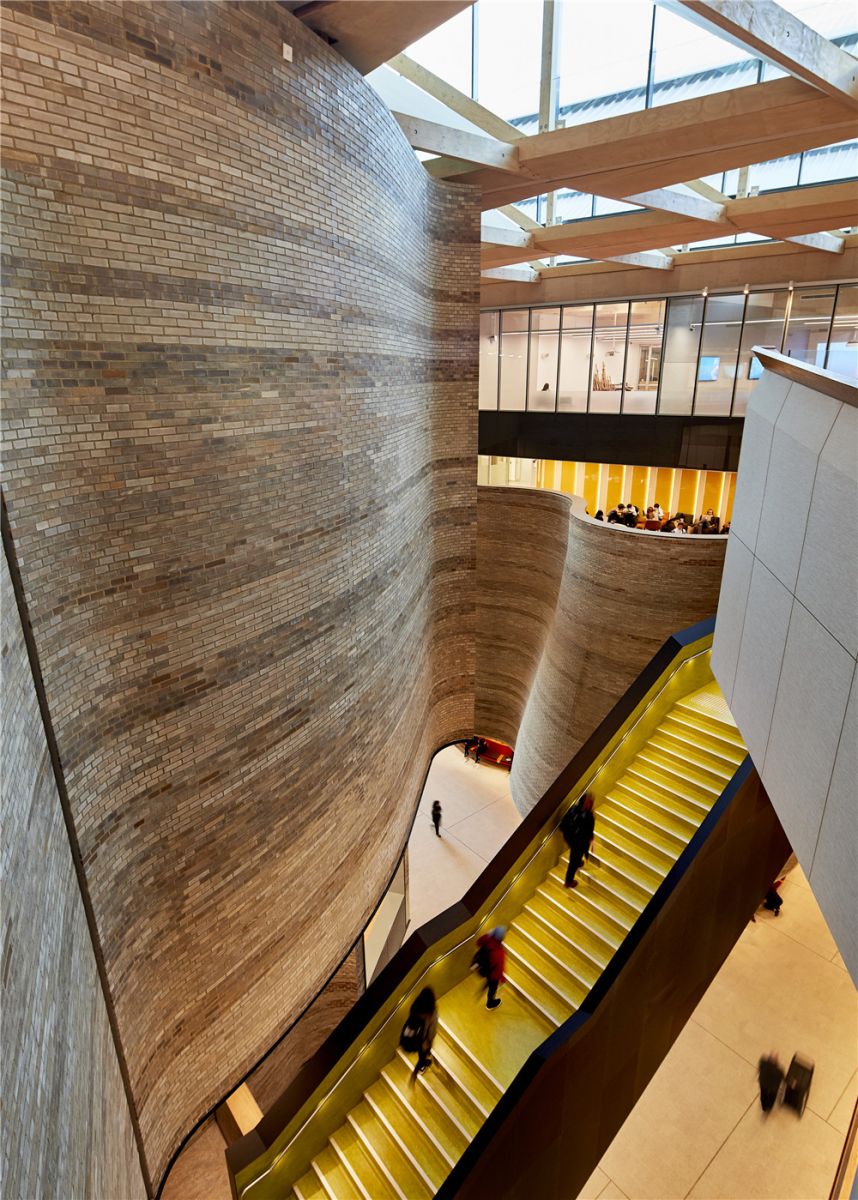
This interior is made of the same materials of the campus - brick and timber, rendering the demarcation between inside/outside ambiguous. It is a place for learning, inextricably linked to its place, and fostered by settings within a landscape of unexpected encounter.
內部裝飾采用與校園相同的材料-磚和木材制成,模糊了內部與外部之間的分界。
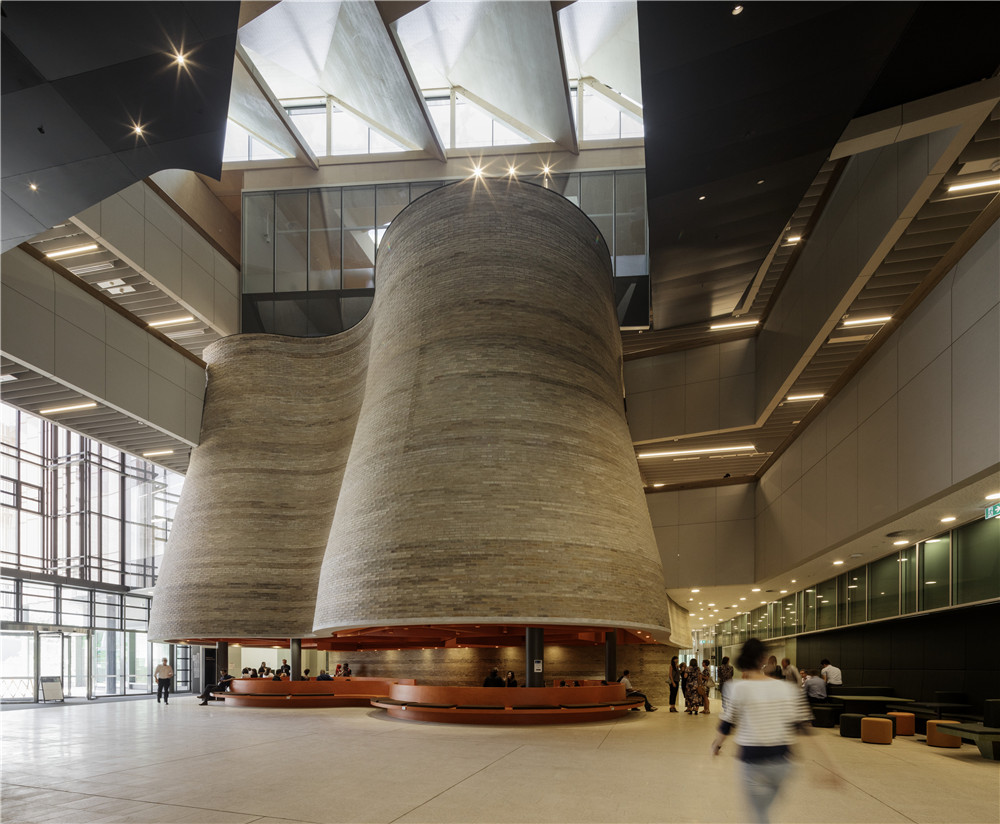
The major interior spaces have a specific character. The brick towers are reminiscent of pottery kilns at Stoke-on-Trent, England – a reference to the process of firing that starts with a malleable clay is abstractly akin to the process of learning.The perimeter roof is a series of folded light monitors that encompass the uppermost floor. The roof geometry introduces varied qualities of natural light whilst screening the glare of low-angle sunlight from the east and west.
主要的內部空間具有特定的特征,磚塔讓人想起英格蘭特倫特河畔斯托克的陶窯。外圍屋頂是一系列折疊的感應燈,這些燈圍繞著最上層的屋頂天花板。 屋頂呈幾何形狀,不僅使自然光散落在建筑內,同時也遮擋了東西方的刺眼的陽光。
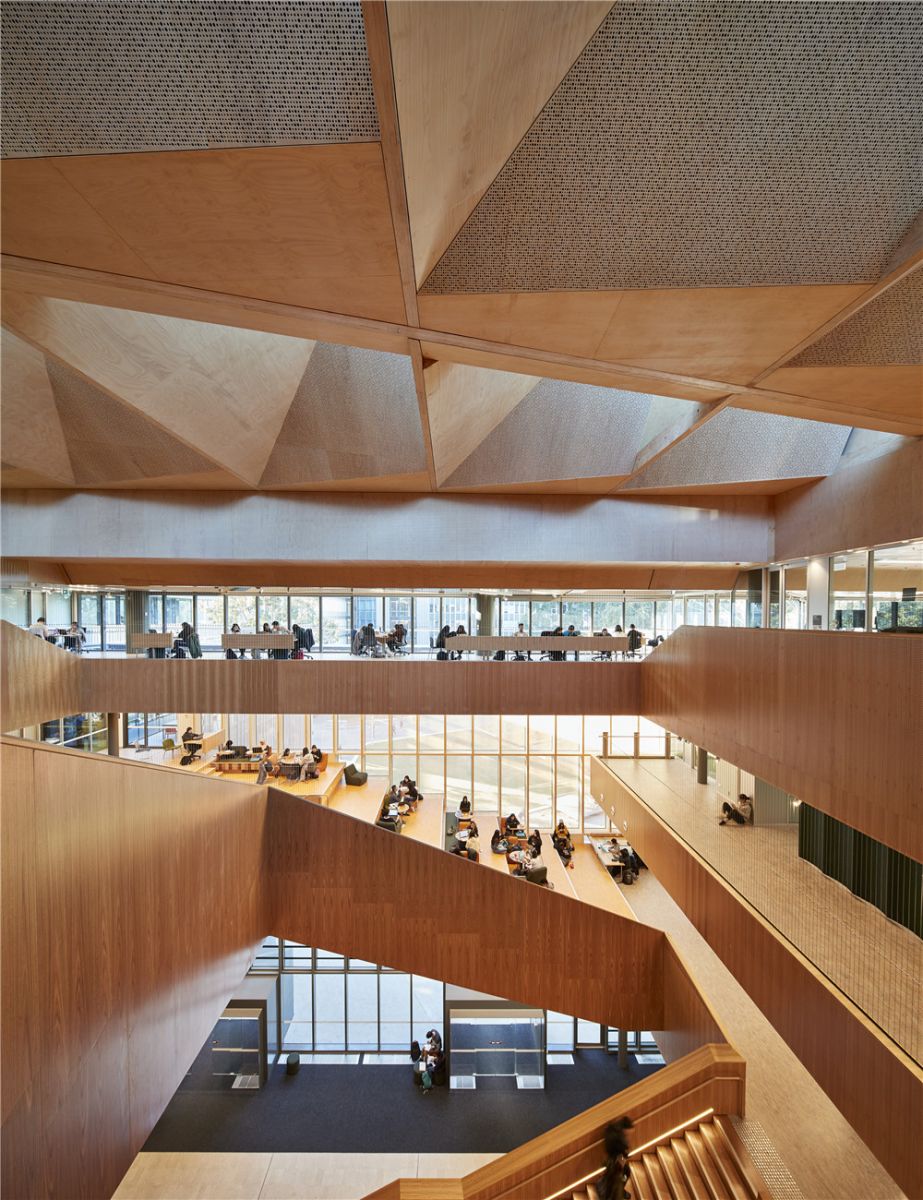
At the centre of the plan is a sawtooth roof that draws diffuse southern light into the interior. A pattern of rhomboidal skylights connects and unites the public spaces of the building with natural light from above.
平面圖的中心是一個鋸齒形的屋頂,將南面散射的光線引入到內部。 菱形天窗的圖案將建筑物的公共空間與來自上方的自然光連接起來并結合在一起。
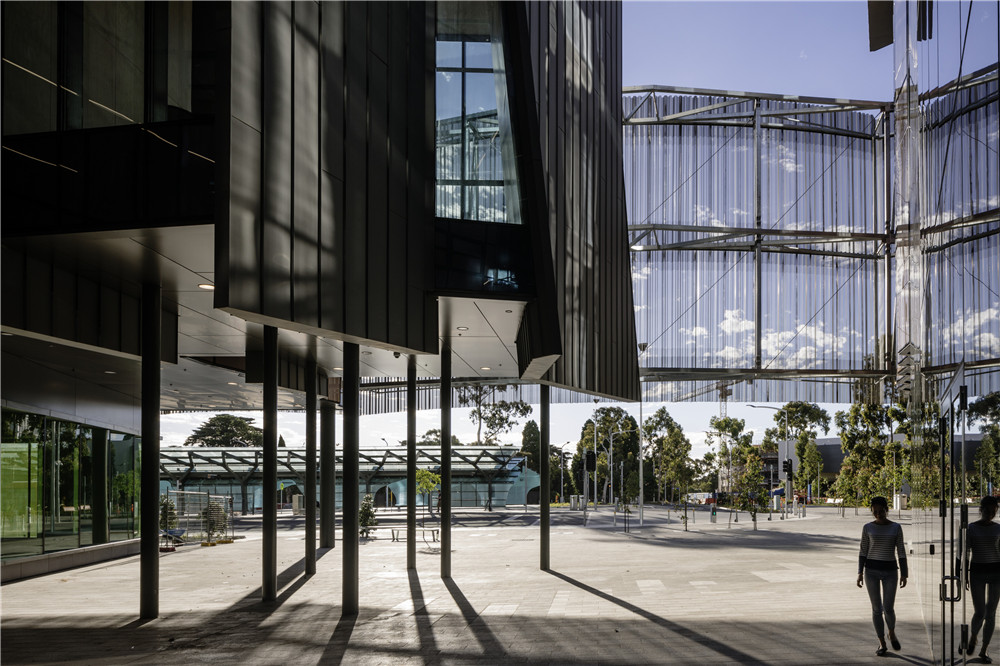
A perforated zinc screen becomes a veil around the perimeter of the building providing shade while maintaining views through the glazed façade. This profiled and scalloped screen is folded and recalls the texture and patterns of the Stringybark tree.
鋅絲網為建筑物裹上一層面紗,可提供遮蔭,同時保證玻璃立面的視野。
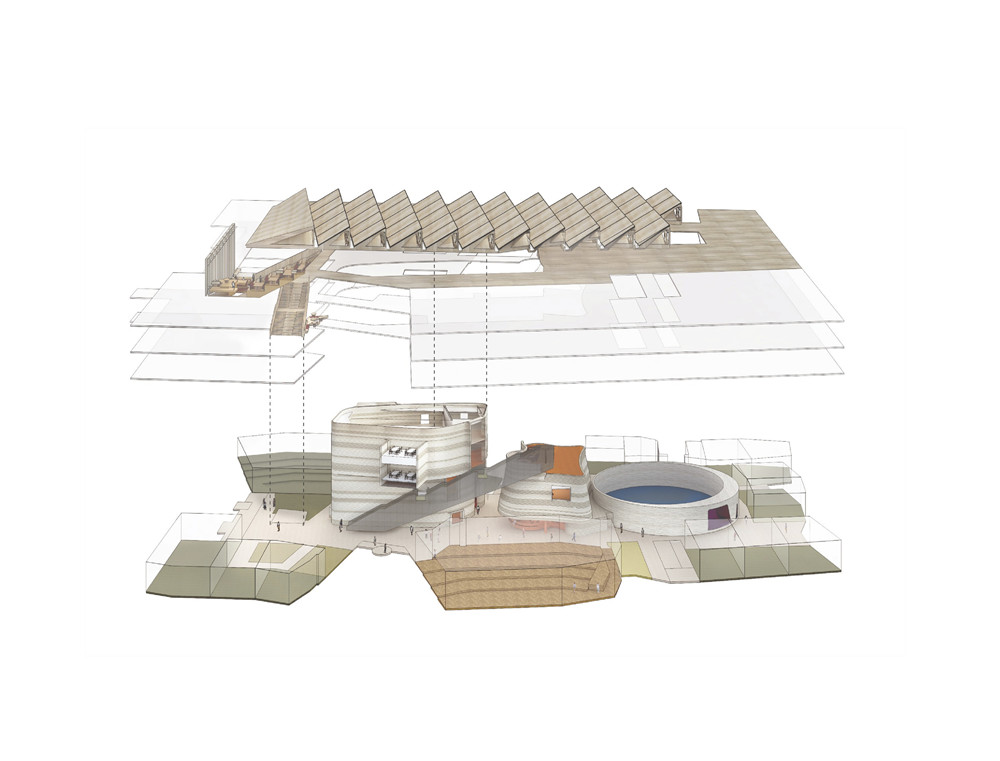
Through consideration of the evolving patterns of site inhabitation and the inherent characteristics of a low, broad building, the LTB emerges as a newly constructed landscape that creates surprise and delight. It is a place for learning, inextricably linked to its place.
LTB的落成,給人帶來驚喜和愉悅。
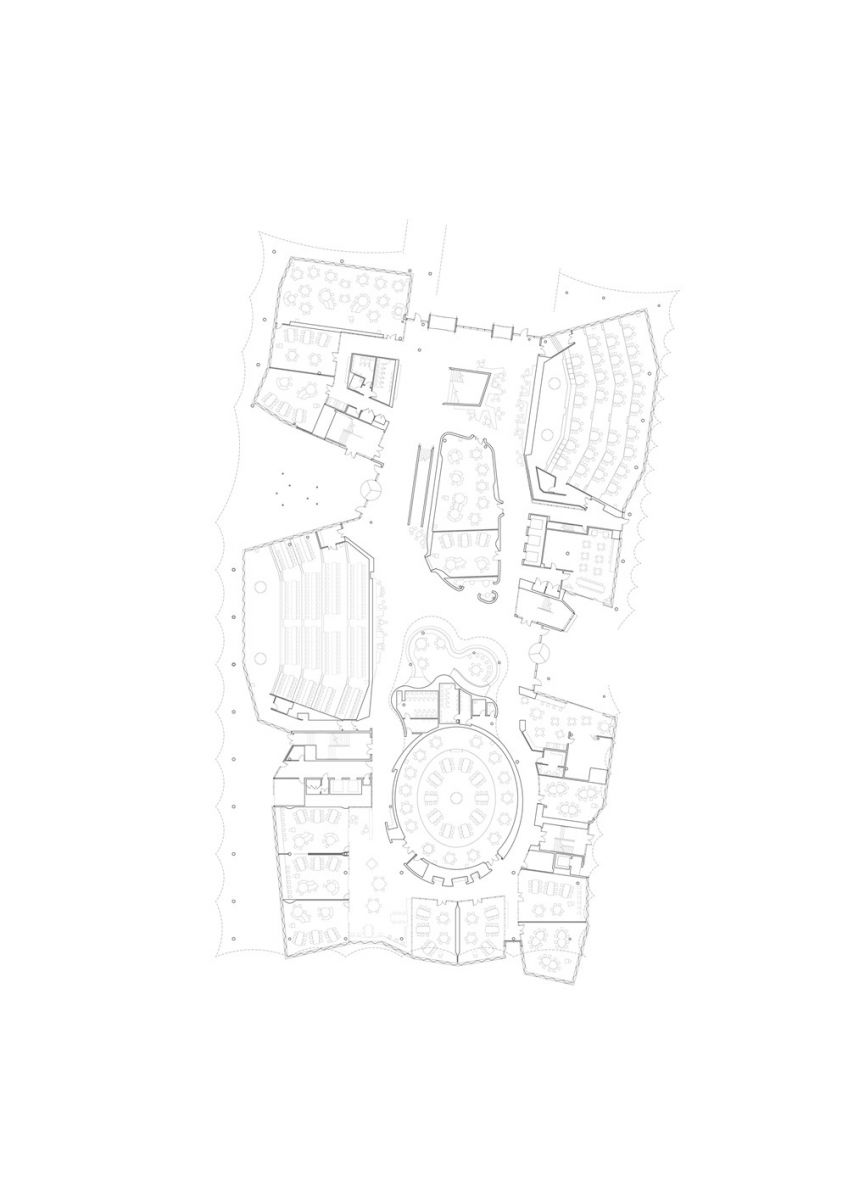

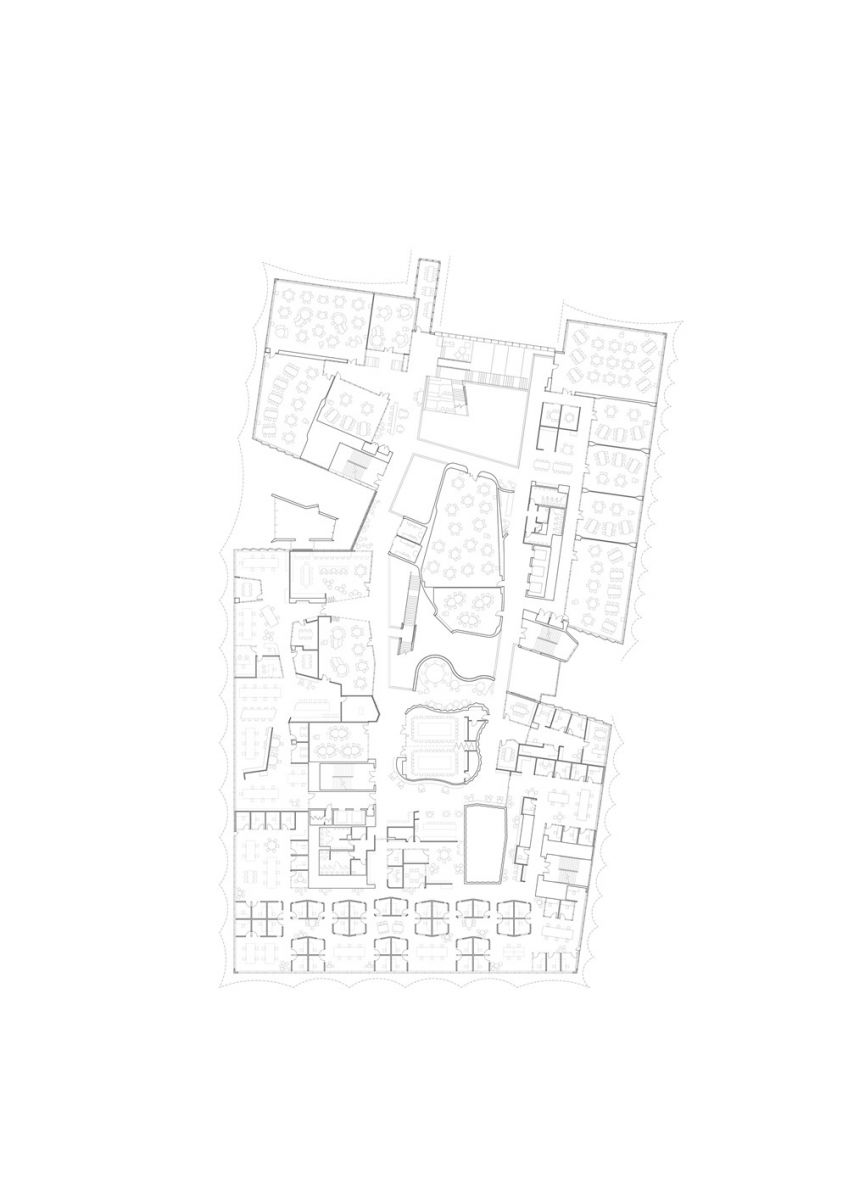
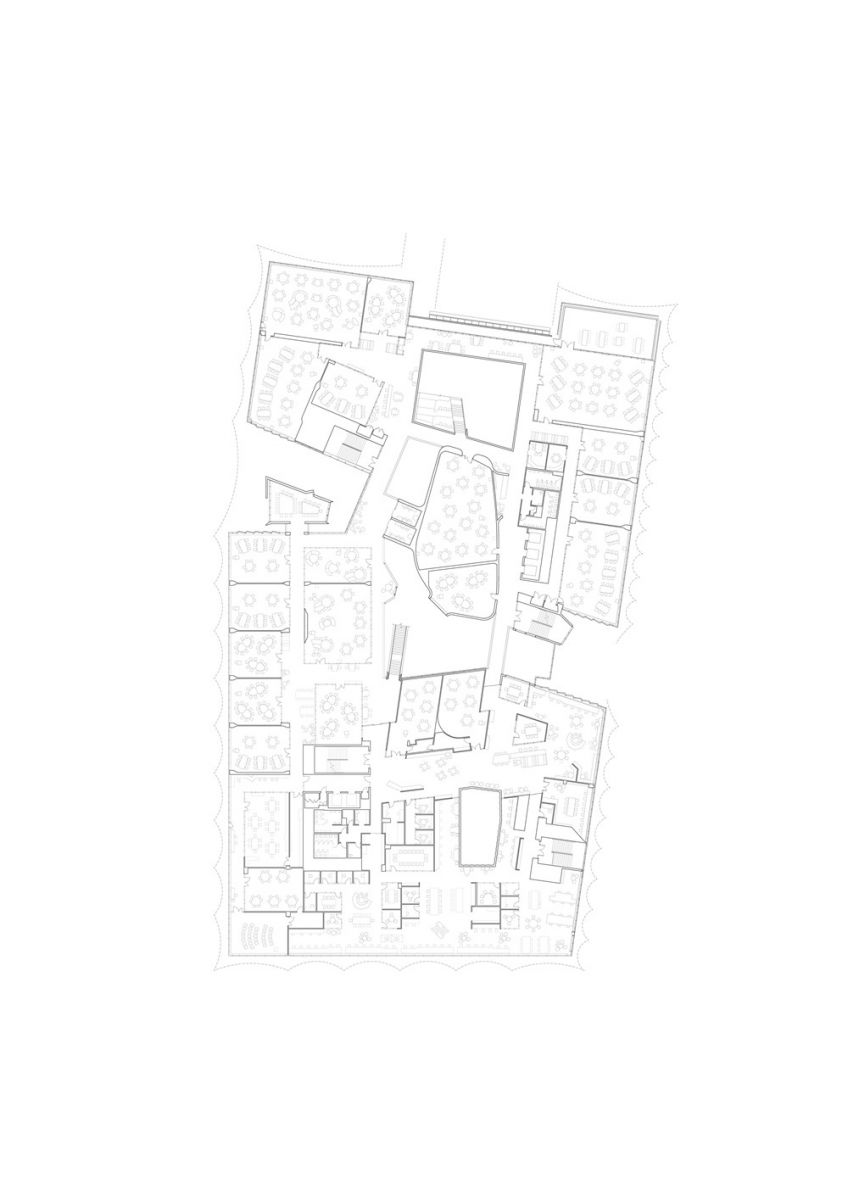
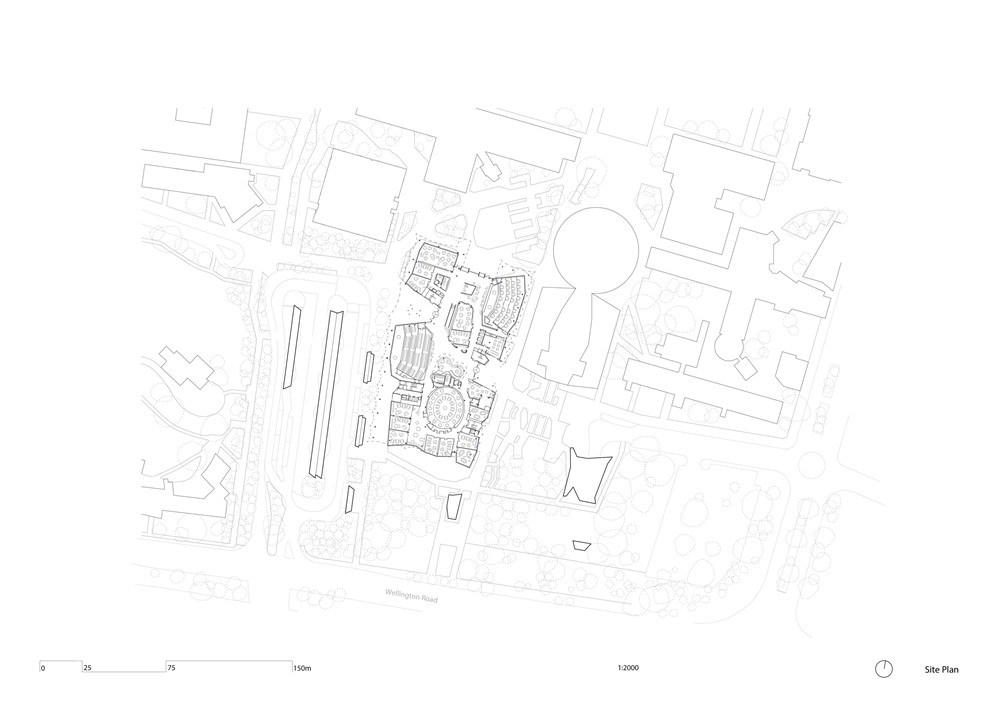
編輯:張婷婷
相關閱讀
江蘇揚州:今年實施五大攻堅行動提升城市綠化
城市道路綠化增綠行動。利用今年春季綠化黃金季節,針對城市道路綠化達標率、林蔭路覆蓋率等指標,全面開展道路綠化增綠提綠補綠,重點對87條道路的行道樹“有綠無蔭、有景少蔭”、綠化品種單一等問題進行整改,形成配置合理、錯落有致、層次清晰的道路綠化景觀【詳細】
北京昌平新城東區將打造濱水商業消費新地標
昌平新城東區位于昌平區南邵鎮,規劃建設用地面積11平方公里,規劃人口12萬,圍繞打造首都北部消費新地標編織街區控規已獲批。未來,昌平新城東區將打造成為京北體驗消費示范區、山水宜居典范城區、高水平綜合服務承載區和智慧產研創新園區【詳細】
南寧園博園舉辦“禮樂園博·南寧花朝盛典”
活動期間,南寧園博園還舉辦了漢服新秀大賽、同袍巡游、及笄成人禮、國風婚禮妝照展示、明制婚禮儀式典禮、六藝游園、書畫體驗、國風集市等精彩紛呈的活動,同時邀請眾多知名國風模特參與表演展示【詳細】
成都首屆“最美公園”評選結果出爐
據成都市公園城市建設管理局相關負責人介紹,本次“最美公園”評選范圍包括23個區(市)縣已建成開放的1514個公園,包括綜合公園、口袋公園,還有郊野公園【詳細】

